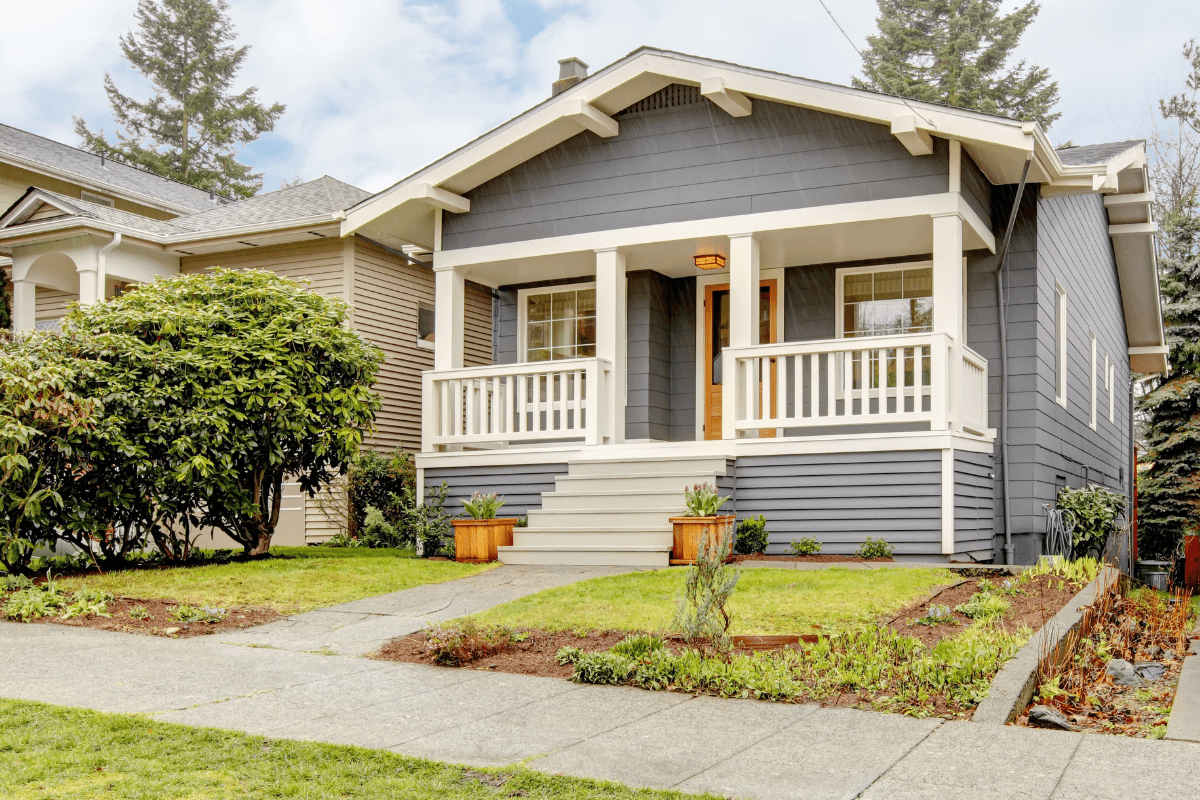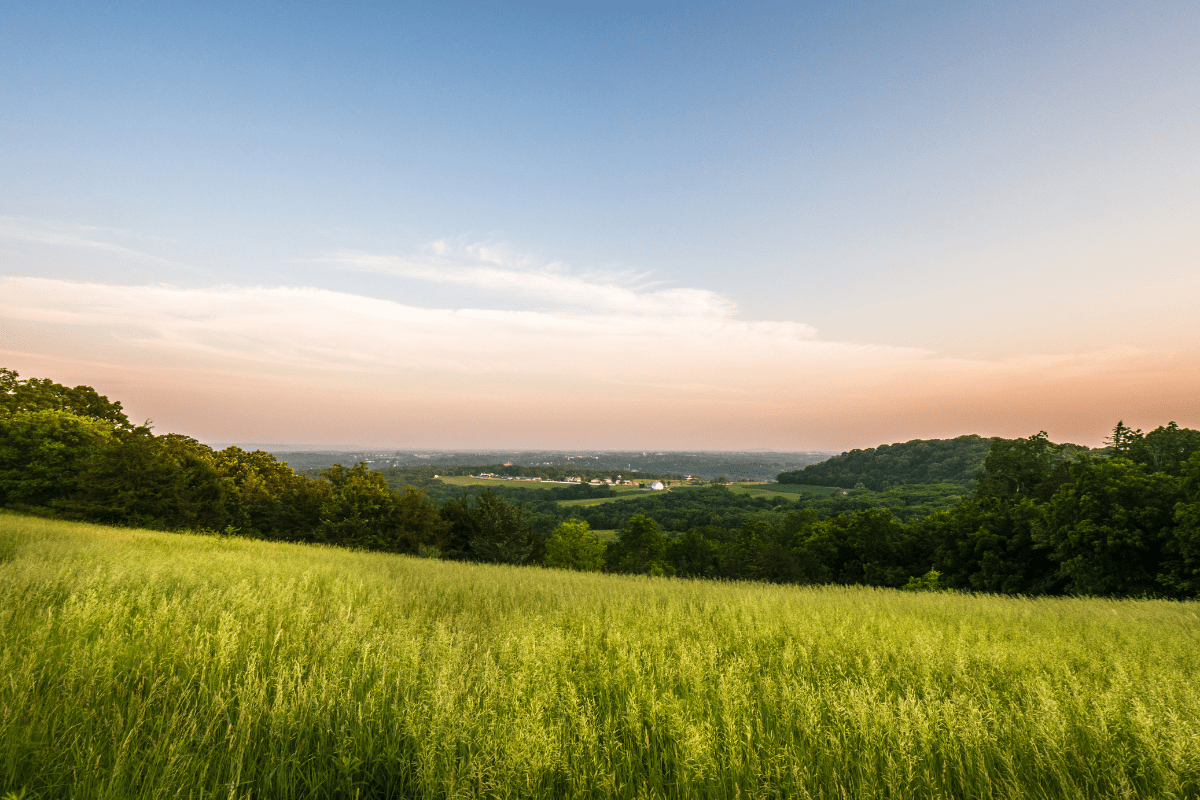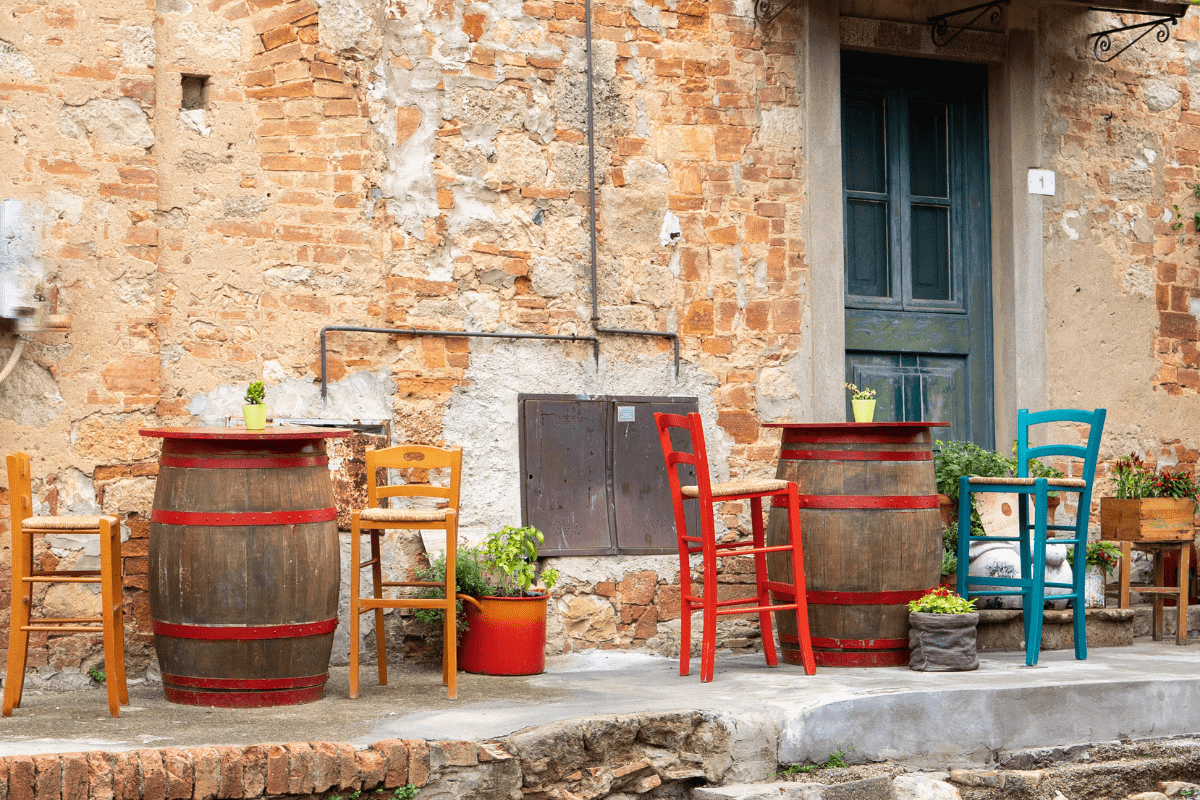From the soaring skyscrapers of Chicago's Loop to the wraparound porches of Victorian homes in Galena, Illinois showcases America's most influential architectural movements across its diverse landscape. Whether you're house hunting, planning a walking tour, or just trying to impress your neighbors with your architectural knowledge, understanding these distinctive styles helps you appreciate the built environment that shapes communities from Chicago's lakefront to rural farmsteads.
Chicago revolutionized commercial architecture with steel and glass
The Chicago School emerged in the 1880s as architects rebuilt after the Great Fire, creating what scholars call the "birthplace of modern architecture." I'll never forget my first architecture tour when the guide pointed out how these buildings basically invented the modern skyscraper… it was like discovering that Chicago had been showing off for over a century.
These pioneering buildings introduced steel-frame construction that allowed unprecedented height while maintaining large windows for natural light. The style dominated downtown Chicago from 1880 to 1910, with architects like Louis Sullivan establishing the principle that "form follows function." This wasn't just about making buildings taller; it was about reimagining what a building could be.
How to spot a Chicago School building
Identifying Chicago School buildings requires looking for the distinctive "Chicago window"… that three-part design with a large fixed center panel flanked by two smaller double-hung windows. Once you know what to look for, you'll see them everywhere downtown. These structures follow a classical column organization:
- Ornamented base at street level
- Minimally decorated shaft for middle floors
- Elaborate capital with cornices at top
- Emphasis on vertical lines
- Large windows for maximum natural light
The Monadnock Building (1891) exemplifies this approach as the world's tallest load-bearing wall structure at 16 stories. Here's the mind-blowing part: its walls are six feet thick at the base, tapering to just 30 centimeters at the top. That's engineering that would make modern architects nervous.
The movement's influence extends globally through innovations like the Carson Pirie Scott Building (1899-1904), where Louis Sullivan combined elaborate cast-iron ornamentation at street level with a revolutionary steel frame above. Modern critics praise these buildings for their "exciting aesthetic experiences" that balanced commercial functionality with artistic expression. The Chicago Architecture Foundation notes these structures emphasized buildings' vertical nature while incorporating classical proportions, establishing design principles still used in contemporary skyscrapers.
Art Deco brought glamour to Chicago's skyline
The late 1920s construction boom transformed Chicago's skyline with Art Deco's geometric patterns and luxurious materials, creating buildings that "perfectly capture glamour" according to tour guides.
These structures emerged during the Roaring Twenties' economic prosperity, reflecting industrial progress through streamlined surfaces and sharp, stepped-back profiles. The style peaked between 1925 and 1940, leaving Chicago with one of the nation's largest concentrations of Art Deco architecture. Walking through the Loop feels like stepping into a Great Gatsby scene, minus the questionable moral choices.
Recognizing Art Deco treasures
Art Deco identification relies on recognizing vertical emphasis with setback designs, decorative facades featuring stylized ornamentation, and luxurious materials like polished granite, bronze trim, and vibrant terra cotta. The style screams "Look at me, I'm fancy!" in the best possible way.
The Carbide & Carbon Building (1929) stands as Chicago's most recognizable Art Deco landmark. Designed by the Burnham Brothers to resemble a champagne bottle (because why not?), its real 24-karat gold leaf top… just 1/5000 inch thick… crowns a 37-story tower clad in black granite and green terra cotta. The building originally cost $4.75 million in 1929, which was serious money back then. Its transformation into the Pendry Chicago Hotel preserves its architectural significance while adapting to contemporary use.
The Chicago Board of Trade Building (1930) by Holabird & Root exemplifies these principles with its dramatic vertical piers and statue of Roman goddess Ceres. Additional examples line the North Michigan Avenue corridor and Financial District, where buildings like the Civic Opera House and Merchandise Mart showcase the style's "throne-shaped" monumentality. The Chicago Art Deco Society provides specialized walking tours highlighting how these buildings captured the "exuberant optimism of the post-WWI era."
Prairie School created America's first indigenous architecture
Frank Lloyd Wright and his contemporaries developed Prairie School architecture around 1900, creating buildings "married to the ground" that reflected the Midwest's horizontal landscape. Finally, an architectural style that understood the Midwest isn't trying to be the Alps or the Mediterranean.
This revolutionary movement produced over 1,500 buildings in Oak Park's historic district alone, with Wright designing 25 structures in his home community. The style spread throughout Illinois from 1900 to 1920, establishing design principles that influenced architecture worldwide, particularly in north-central Europe and Australia.
Prairie School's signature elements
Prairie School homes feature horizontal lines and overhanging eaves that echo the flat prairie landscape, with rows of art glass windows creating ribbon effects across facades. These weren't just pretty houses; they were philosophical statements about how Americans should live.
Key features to look for include:
- Low-pitched roofs with deep overhangs
- Open floor plans (revolutionary for the time)
- Built-in furniture and natural materials
- Art glass windows with geometric patterns
- Integration with surrounding landscape
- Emphasis on craftsmanship and detail
Wright's Frederick C. Robie House (1908-1910) in Hyde Park demonstrates these principles through its cantilevered roofs and open floor plans that eliminated Victorian-era compartmentalization. The American Institute of Architects recognizes it among the 20th century's ten most significant structures. Unity Temple (1905-1908) in Oak Park showcases Wright's innovative use of reinforced concrete while maintaining Prairie School's emphasis on geometric patterns inspired by native plants.
Beyond Wright, architects like Marion Mahony Griffin… Illinois's first licensed woman architect… advanced the movement's ideals. Her work in Decatur's Millikin Place created the "largest Prairie Style collection" surrounding a natural setting. George Grant Elmslie, Louis Sullivan's protégé, became the second most important Prairie School architect, designing buildings that incorporated Sullivan's ornamental geometry.
The Frank Lloyd Wright Trust maintains 13 Illinois properties open to public tours, preserving these architectural innovations for future generations. Pro tip: book tours in advance, especially for the Home and Studio tour in Oak Park.
Victorian grandeur shaped Illinois neighborhoods from 1860 to 1900
Victorian architecture dominated Illinois residential construction for four decades, leaving ornate Queen Anne turrets and Italianate towers throughout communities from Galena to Chicago's Wicker Park. These styles arrived in the 1880s and quickly spread statewide, with peak construction occurring in the 1880s-1890s.
Each Victorian substyle offered distinct identifying features that modern preservationists use to classify historic properties. Think of Victorian homes as the architectural equivalent of that relative who wears all their jewelry at once… excessive, maybe, but undeniably impressive.
Queen Anne features
Queen Anne homes showcase asymmetrical facades with decorative woodwork, featuring distinctive towers, wraparound porches, and patterned shingles that create "differing wall textures." Galena's Queen Anne Guest House (1885) exemplifies the style's elaborate ornamentation and is currently listed at $295,000.
Second Empire and Italianate styles
Second Empire architecture introduced mansard roofs with multi-colored slate shingles and elaborate dormer windows, seen in structures like DeKalb's Ellwood Mansion (1879). These homes look like they're wearing fancy hats, which honestly isn't far from the truth.
Italianate designs emphasized tall, narrow windows with decorative crowns and low-pitched roofs supported by ornate brackets, particularly popular in smaller cities like Eureka and throughout rural Illinois. They brought a touch of Mediterranean romance to the prairie, proving that Midwesterners have always had wanderlust.
These Victorian homes now command premium prices in preservation-minded communities. Real estate professionals note their "timeless design" attracts buyers seeking character-filled properties. Preservation incentives including Illinois's 12-year property tax freeze for certified historic homes help maintain these architectural treasures.
Bungalows and traditional styles built middle-class Illinois
The early 20th century brought more modest architectural styles that housed Illinois's growing middle class, with 80,000+ Chicago Bungalows forming the famous "Bungalow Belt" encircling the city. These practical homes originally sold for $8,000-$9,000 when new, representing nearly one-third of Chicago's single-family housing stock.
Built primarily between 1910 and 1930, bungalows ceased construction during the Great Depression but remain highly sought after today. Real estate broker Julie Busby reports 80% of Chicago buyers prefer bungalows over condos, drawn to their "prestigious architecture at a starter price point."
Chicago Bungalow essentials
Chicago Bungalows feature all-brick construction due to fire ordinances (Chicago learned its lesson), with low-pitched hipped roofs, generous windows featuring "angel gilding" metallic stained glass, and distinctive bay windows on 20-foot-wide lots. The Chicago Bungalow Association provides restoration resources to over 20,000 members preserving these homes.
What makes a true Chicago Bungalow:
- All-brick construction (no exceptions)
- Low-pitched hipped roof
- Full basement (often finished)
- Bay window facing street
- Prairie School influenced details
- 20-25 foot lot width
Colonial Revival and beyond
Colonial Revival architecture gained momentum after the 1893 Chicago World's Fair, creating symmetrical facades with classical details throughout North Shore suburbs like Winnetka, Lake Forest, and Glencoe. The famous Home Alone house (1920s) in Winnetka exemplifies Georgian Revival's center entrance, decorative pediments, and multi-pane windows. These homes average $1.7-1.9 million in North Shore communities… Kevin McCallister's family was definitely loaded.
Tudor Revival's "storybook charm" peaked in the 1920s-1930s with steep roofs, decorative half-timbering, and stone exteriors. Highland Park examples range from $675,000 to $1.9 million.
The practical American Foursquare provided maximum interior space through its boxy design, spreading via Sears Roebuck mail-order kits to small towns statewide. Yes, you could order an entire house from a catalog… Amazon Prime has nothing on early 20th century Sears.
Contemporary architecture reflects changing Illinois lifestyles
Modern Illinois architecture encompasses everything from 1960s ranch houses to today's sustainable high-rises, with each era reflecting evolving lifestyles and technologies. Ranch homes, partly influenced by Frank Lloyd Wright's horizontal designs, dominate suburban markets with median prices of $600,000 in Naperville and $525,000 in Arlington Heights.
The McMansion phenomenon
The notorious McMansion phenomenon reached its apex in Barrington, which architectural critics call the "fertile crescent of unhinged custom homebuilding." These 1990s-2000s homes feature mixed architectural elements without coherent design, with Barrington producing nine of ten most extreme national examples.
Local subtypes include the "Long House" with stretched proportions and multiple turrets, and the "Tank House" with hulking central masses and oblique angles. They're the architectural equivalent of ordering everything on the menu… impressive in scale, questionable in taste.
Modern trends and green building
Contemporary trends favor Modern Farmhouse style, exemplified by Naperville's 3,400-square-foot examples featuring board-and-batten siding, metal roofs, and dark-framed windows. Mixed materials combining wood, stone, and metal create sophisticated interpretations moving beyond HGTV influences.
Green architecture leads innovation, with Illinois ranking second nationally in LEED certification at 4.02 square feet per capita. Chicago's Willis Tower achieved LEED Platinum status as the largest certified US building, while Northfield's Sunset Ridge School pioneered Net Zero Energy design for public schools. These sustainable buildings incorporate energy-efficient systems, green roofs, and climate-responsive designs shaping Illinois's architectural future.
Finding and identifying Illinois architecture becomes accessible
Modern tools make architectural exploration more accessible than ever, with the Chicago Architecture Center reaching over 500,000 people annually through tours, exhibitions, and digital resources. Their mobile app provides self-guided walking tours, while the Chicago Historic Resources Survey database offers searchable access to 17,371 historically significant properties.
Physical tours remain popular, with CAC's river cruise voted Best Boat Tour in the USA by USA Today readers. Open House Chicago provides free October access to 250+ architecturally significant sites, while year-round neighborhood walking tours explore specific styles and periods.
For independent identification, remember these key features: Victorian homes display ornate details and asymmetrical facades; Prairie School emphasizes horizontal lines with overhanging eaves; Art Deco showcases geometric patterns and vertical emphasis; Bungalows feature low-pitched roofs and built-in furniture. The UIC Library's Building Permits Collection (1872-1954) and Art Institute research guides provide deeper dives for architecture nerds.
Whether you're hunting for your dream home, planning a weekend architecture tour, or just want to know why your neighbor's house looks like a champagne bottle, understanding Illinois's architectural heritage connects you to the stories built into every neighborhood. From grain elevators standing sentinel over small towns to Frank Lloyd Wright masterpieces hiding in Oak Park, these structures shape daily life across the Prairie State… and now you know exactly what you're looking at.





