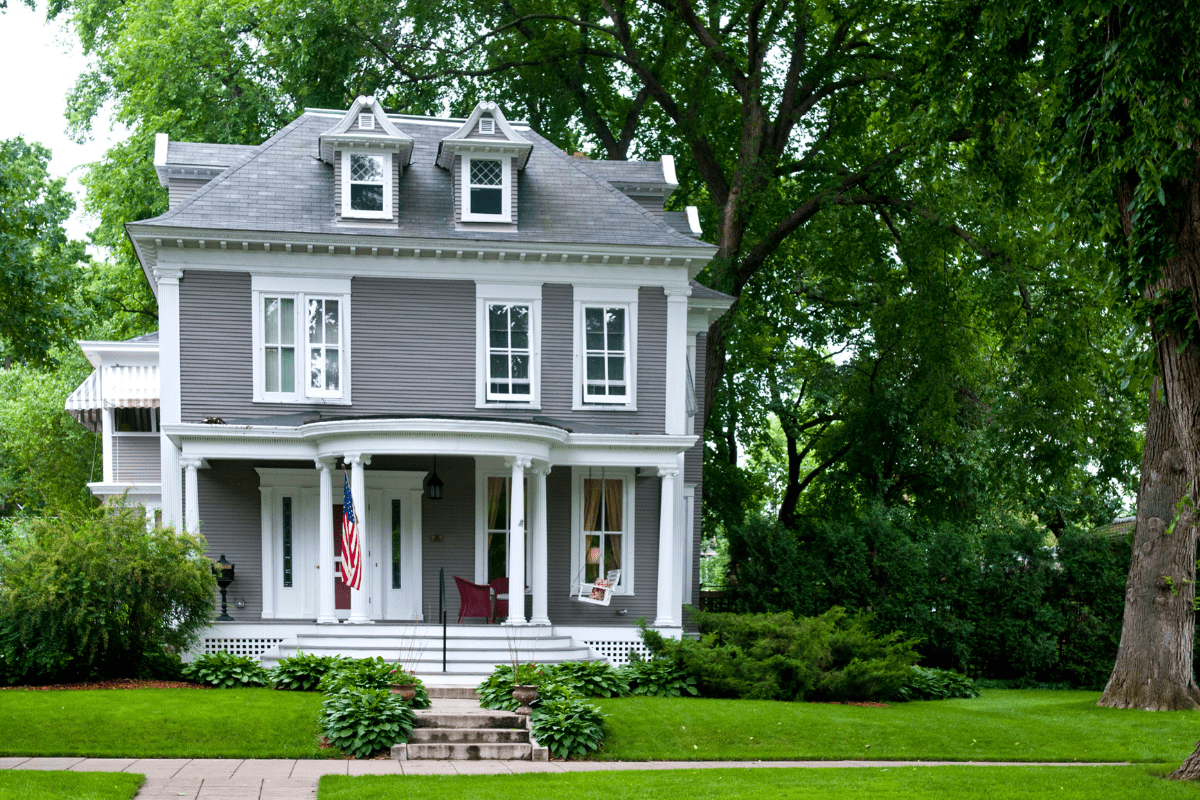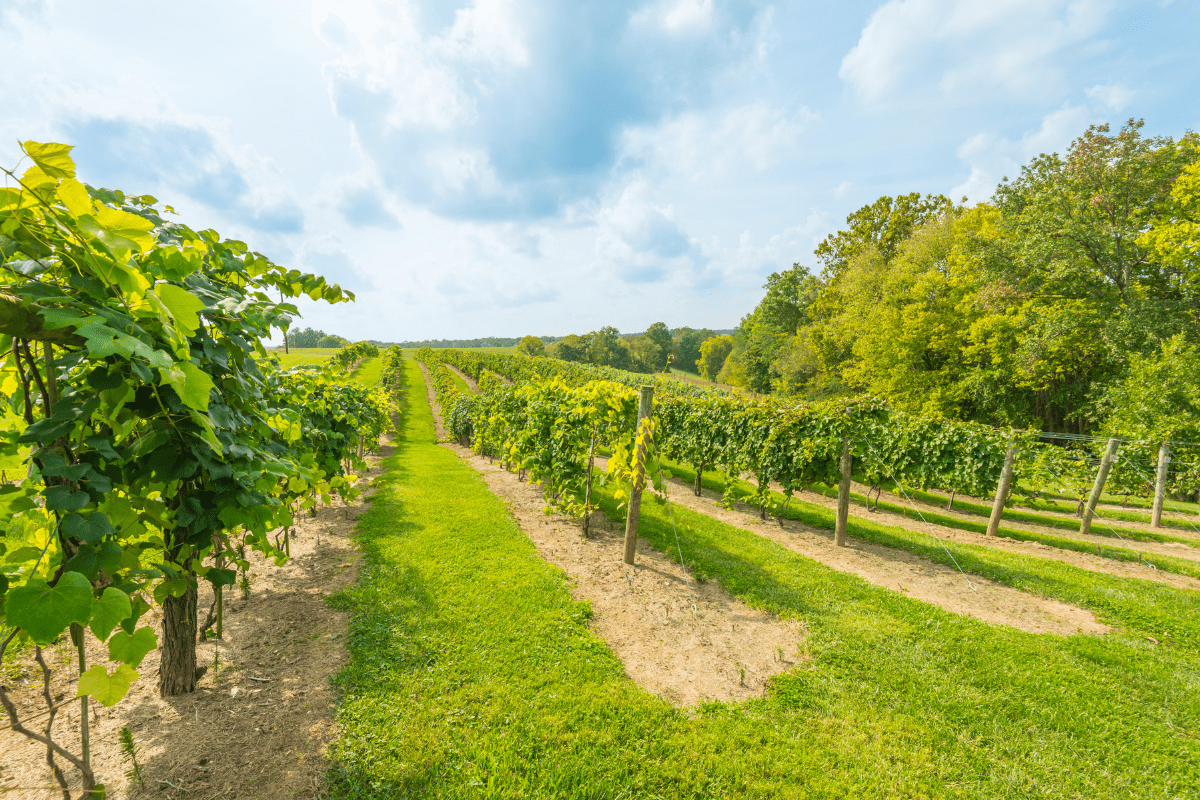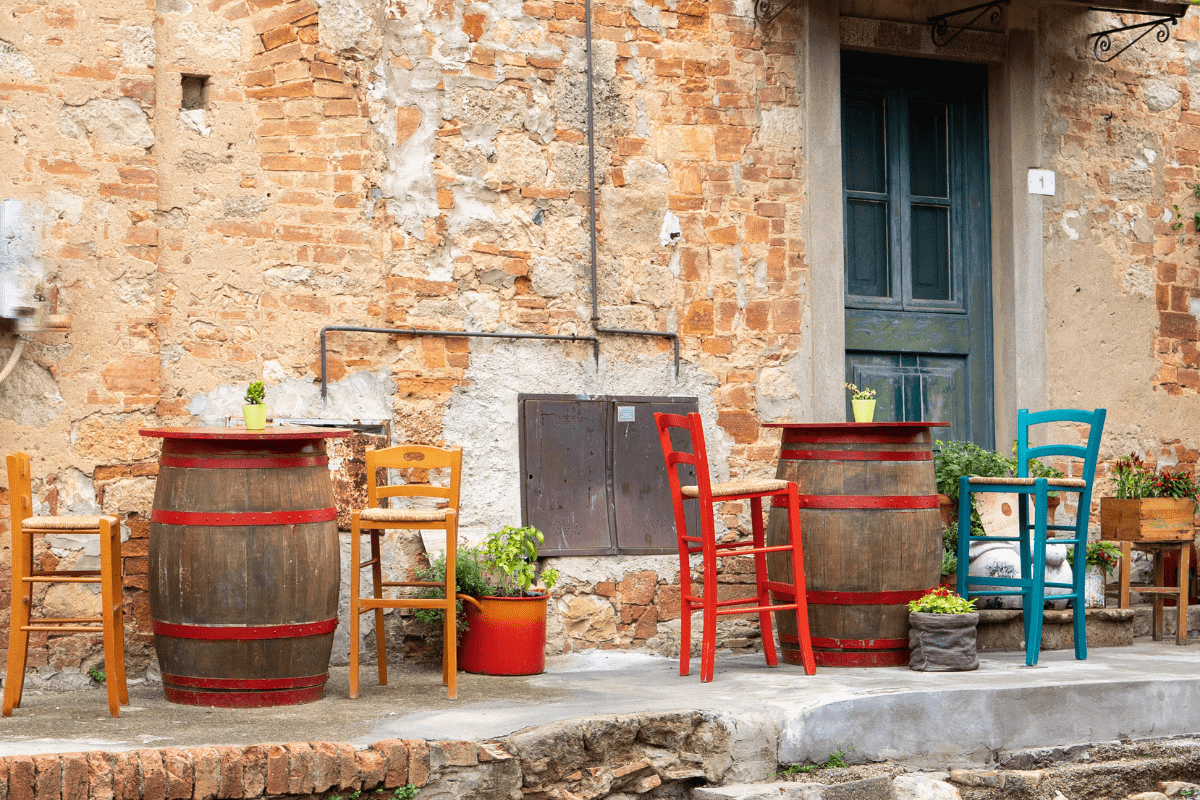Walking through Kentucky neighborhoods is like flipping through a well-worn family photo album where each page reveals another architectural personality. From Louisville's narrow shotgun houses to the columned mansions of horse country, the Commonwealth's buildings tell stories that textbooks somehow missed.
The Heavy Hitters: Kentucky's Most Common Home Styles
Let's start with what you're actually likely to spot during your Sunday drive through any Kentucky town. These aren't the rarities featured in coffee table books… these are the real workhorses of Kentucky architecture.
Shotgun Houses: America's Unlikely Architectural Champion
Here's something that might surprise you: Louisville has more shotgun houses than anywhere else in America. Yes, even more than New Orleans (thanks, unfortunately, to Hurricane Katrina). These narrow beauties, typically just 12 to 15 feet wide, line street after street in neighborhoods from Germantown to Portland.
The name supposedly comes from the idea that you could fire a shotgun through the front door and the bullet would exit the back without hitting anything. Morbid? Maybe. But it perfectly captures the home's defining feature: rooms arranged in a straight line, one behind the other. No hallways, no wasted space, just pure efficiency wrapped in weatherboard siding.
What fascinates me most about shotgun houses is their origin story. These homes trace their roots to Haiti, brought to Kentucky by immigrants who understood something crucial: narrow lots plus smart design equals affordable housing. Built primarily between 1890 and 1915 for industrial workers, they solved a very modern problem with very simple means.
Today's shotgun houses are having a moment. Young buyers are snapping them up, drawn to their high ceilings, quality construction, and that ineffable charm that comes from living in something with actual history. Plus, let's be honest, their compact footprint appeals to anyone tired of heating 3,000 square feet of McMansion.
Victorian Splendor: When More Was Definitely More
If shotgun houses are Kentucky's working-class heroes, Victorian homes are its drama queens… and I mean that in the best possible way. Old Louisville contains the nation's largest Victorian residential district, spanning over 40 city blocks of turrets, towers, and enough gingerbread trim to make your dentist nervous.
The Italianate style dominated the 1860s through 1880s, bringing low-pitched roofs crowned with decorative brackets that look like architectural jewelry. These homes feature tall, narrow windows that seem to judge you as you walk by. The Peterson-Dumesnil House stands as a perfect example, though honestly, you can't swing a cat in Old Louisville without hitting an Italianate beauty.
Then came Queen Anne style (1880-1910), and all restraint went out those tall windows. Suddenly houses sprouted towers, wraparound porches, and color schemes that would make a peacock jealous. The Conrad-Caldwell House, built in 1893, takes this to the extreme with its Richardsonian Romanesque style… basically Queen Anne's even more dramatic cousin.
Key features that scream "Victorian Kentucky":
- Towers for no practical reason
- Bay windows everywhere
- Decorative shingles in fish scales
- Porches begging for rocking chairs
- Paint schemes requiring five colors minimum
Greek Revival: When Kentucky Went Full Temple
Between 1820 and 1860, Kentuckians apparently decided their homes should look like ancient Greek temples. Can you blame them? The style screamed sophistication and permanence, two things a young state desperately wanted to project.
Gideon Shryock, Kentucky's first native-born professional architect, became the style's biggest cheerleader. His Old State Capitol in Frankfort (1830) set the standard: massive columns, symmetrical facade, and an overall vibe of "yes, we belong here." The style spread faster than kudzu, showing up on everything from courthouses to private homes.
Federal Hill in Bardstown, built between 1795 and 1818, gained fame as the inspiration for Stephen Foster's song "My Old Kentucky Home." Though let's be real… the connection is debatable, but try telling that to the tourism board.
The Greek Revival checklist includes:
- Columns, columns, and more columns
- Triangular pediments
- Simple geometric shapes
- White paint (always white)
- Formal symmetry that calms your soul
Modern Farmhouse: Instagram Meets the Bluegrass
Fast forward to today, and Kentucky's hottest architectural trend is the Modern Farmhouse. Drive through Louisville's Oakland Hills or Norton Commons, and you'll see these contemporary interpretations everywhere.
Think Chip and Joanna Gaines meet Kentucky horse country. These homes blend traditional farmhouse bones with sleek modern touches: simplified gables, mixed materials like reclaimed wood and metal accents, and massive windows that would have given our ancestors heart palpitations over the heating bills. Many include sustainable features like geothermal heating systems, because nothing says "modern Kentucky" like combining style with environmental consciousness.
The Modern Farmhouse recipe:
- White or light gray exteriors
- Black window frames
- Mixed textures (wood, metal, stone)
- Open floor plans
- Barn doors on everything
Federal Style: The Refined Ancestor
Before Greek Revival took over, Federal style reigned as Kentucky's first attempt at architectural sophistication. Dating from the 1780s through 1830s, these homes brought East Coast refinement to the frontier.
The style is all about restraint and proportion. Think of it as architecture's equivalent of a well-tailored suit: nothing flashy, just perfectly balanced elements that work together. The Hunt-Morgan House in Lexington (1814) exemplifies the style with its elliptical fanlight over the door and windows arranged with mathematical precision.
Federal style tells you:
- Less is more
- Symmetry is sacred
- Fanlights are fancy enough
- Brick is best
- Details matter, but subtly
Regional Flavors: How Geography Shapes Kentucky Architecture
Kentucky's diverse landscape created architectural micro-climates as distinct as its actual climate zones. What works in the mountains doesn't necessarily translate to the river valleys, and each region developed its own building personality.
Eastern Kentucky: Where Log Cabins Refuse to Die
In the Appalachian region, log construction hung on like that relative who overstays their welcome at Thanksgiving… except here, it actually made sense. The terrain is steep, the valleys narrow, and until recently, getting materials in was harder than teaching a cat to fetch.
The Jacob Eversole Cabin in Perry County, dating from 1789-1804, stands as Eastern Kentucky's oldest remaining building. It's a testament to the "if it ain't broke" school of architecture. Simple "cracker box" homes and dogtrot layouts dominated because they worked. Period.
The dogtrot design deserves special mention. Picture two separate log rooms connected by a covered breezeway… essentially architecture's answer to natural air conditioning. The breeze flowing through that central passage could make a August day almost bearable. Almost.
The Bluegrass: Where Horses Live Better Than Most Humans
Central Kentucky's Bluegrass region developed what I call "postcard architecture"… the kind of scenery that makes outsiders think all Kentuckians live in mansions surrounded by thoroughbreds. The limestone-rich soil that makes the grass perfect for horses also provided building material for some of the state's most refined architecture.
Those iconic stone fences lining roads like Paris Pike? They're over 200 years old and built without mortar. Irish and Scottish stonemasons created these "dry-laid" walls that have outlasted most everything else we've built since.
Churchill Downs' Twin Spires, built in 1895, became so synonymous with horse racing that every track since has tried to capture some of that magic. Spoiler alert: they haven't.
Northern Kentucky: Cincinnati's Stylish Little Sibling
Cross the river from Cincinnati, and Kentucky's architecture suddenly speaks with a German accent. The skilled craftsmen who settled here in the 1840s-1880s brought sophisticated masonry techniques and a love of ornate churches that would make Rome jealous.
Covington alone boasts 17 National Register Historic Districts. The Cathedral Basilica of the Assumption (1901) mixes Gothic style with Renaissance towers in a combination that shouldn't work but absolutely does.
Newport's East Row Historic District preserves block after block of Italianate townhouses and Queen Anne confections, many built by German craftsmen who apparently never met a decorative detail they didn't love.
Western Kentucky: River Towns and Tobacco Barns
Western Kentucky developed its own architectural vocabulary shaped by river commerce and agriculture. The dark tobacco industry created specialized barns with tall, narrow profiles designed for fire-curing… completely different from the burley tobacco barns found elsewhere in the state.
River towns developed warehouse districts that look like they're straight from a Mark Twain novel. These utilitarian buildings might lack the flash of Louisville's Victorians, but they possess a straightforward honesty that's refreshing in our Instagram-filtered world.
Building with Kentucky's Bounty: Materials and Methods
Kentucky architecture is essentially a showcase of "use what you've got," and fortunately, the state had plenty to work with.
Limestone: Kentucky's Signature Stone
Here's a mind-blowing statistic: 70% of Kentucky's active quarries are mining Mississippian-age limestone deposits. This stone shaped everything from rough fieldstone farmhouses to precisely carved courthouse details.
Limestone offers the perfect combination of workability and durability. It's soft enough to carve when fresh from the quarry but hardens over time. Plus, its thermal mass properties make it ideal for Kentucky's "all four seasons in one day" climate.
Timber: From Forest to Framework
Kentucky's forests provided a lumber store that would make Home Depot weep with envy. Tulip poplar, the state tree, grew so straight that pioneers called it "canoewood"… trunks could reach 25 to 30 feet without a single branch.
Different woods served different purposes:
- Tulip poplar for log construction
- Oak for heavy framing
- Chestnut for rot-resistant elements
- Cherry and walnut for showoff interiors
- Cedar for shingles
Clay and Brick: The Unsung Heroes
From the Olive Hill fire clays of eastern Kentucky to the ball clays of the western Purchase region, the state's clay deposits supported a massive brick industry. This explains why Louisville's shotgun houses and Victorian mansions alike feature such elaborate brickwork… when you've got world-class clay, you use it.
Traditional construction methods reflected both cultural origins and climate realities. Scots-Irish settlers brought dry-stone masonry techniques. German craftsmen introduced sophisticated brick patterns. Everyone figured out that 10 to 12-foot ceilings helped with summer cooling, while central chimneys provided winter warmth.
When Money Talks, Architecture Listens
Kentucky's buildings serve as three-dimensional financial statements, recording every boom and bust in brick and timber.
Bourbon Architecture: Aged to Perfection
With Kentucky producing 95% of the world's bourbon, distillery architecture became its own genre. The Art Deco Seagram Distillery in Louisville (1933) proved that even industrial buildings could be stylish. Meanwhile, traditional rick houses with their distinctive ventilation systems became as iconic as the bourbon itself.
Coal Camp Communities: Company Towns with Character
Between 1900 and 1941, coal companies built entire towns in Eastern Kentucky's narrow valleys. These weren't just random collections of houses… they were carefully planned communities with rigid social hierarchies literally built into the landscape.
Housing quality depended on your job:
- Miners got basic structures
- Foremen received larger homes
- Superintendents lived in hillside mansions
- Everyone shopped at the company store
- Churches anchored the community
Lynch in Harlan County, the largest company-owned town, shows how architecture reinforced social structure. The higher up the hill you lived, the higher up the corporate ladder you'd climbed.
Immigrant Influences: Old World Meets New
German immigrants flooding into Louisville and Northern Kentucky between the 1840s and 1880s brought more than sauerkraut and beer. They brought sophisticated building techniques that transformed entire neighborhoods.
Brewery architecture became a German specialty, with elaborate Victorian brewhouses that made beer production look like high art. Churches received even more attention… the ornate Gothic and Romanesque churches of Covington's MainStrasse prove that faith and craftsmanship go hand in hand.
The Modern Chapter: Preservation Meets Progress
Today's Kentucky balances honoring its architectural heritage with meeting contemporary needs, and mostly, it's working.
Preservation Success Stories
Kentucky's Historic Preservation Tax Credit program has rehabilitated 1,091 buildings statewide, leveraging $663 million in private investment. That's not just saving old buildings… that's economic development with character.
The UK Gray Design Building earned AIA Kentucky's highest honor in 2024 for transforming a 107-year-old Reynolds tobacco warehouse into cutting-edge educational space. Louisville's 21c Museum Hotel turned industrial architecture into boutique hospitality. These projects prove that old buildings can learn new tricks.
Market Reality Check
With Kentucky's median home value at $282,500, the state remains relatively affordable compared to coastal markets. But here's the interesting part: historic neighborhoods are showing particular strength.
Those once-modest shotgun houses? They're attracting buyers who appreciate quality construction and community character. Their compact size suddenly looks smart in an era of rising utility costs and environmental consciousness.
Your Field Guide to Kentucky Architecture
Want to impress your friends with your architectural knowledge? Here's your cheat sheet for identifying Kentucky's main styles:
Federal Style Clues:
- Perfect symmetry makes you feel calm
- Fanlight over the front door
- Minimal decoration
- Brick, always brick
- Generally makes you think "founding fathers"
Greek Revival Giveaways:
- Columns that mean business
- Triangular pediment like a temple
- White paint, no exceptions
- Formal enough for a wedding
- Makes you want to quote democracy
Victorian Variety Pack:
- Towers and turrets for days
- Colors that clash beautifully
- Decorative everything
- Asymmetry is the goal
- Porches made for gossiping
Shotgun House Signals:
- Narrow as a bowling lane
- Rooms in a straight line
- No hallways whatsoever
- High ceilings for ventilation
- Front door aligns with back
Modern Farmhouse Markers:
- White exterior with black trim
- Mixed materials everywhere
- Barn doors (functional optional)
- Open concept everything
- Looks great on Instagram
The Bottom Line: Architecture as Kentucky's Autobiography
Kentucky's buildings tell the real story of the Commonwealth… not the sanitized version, but the messy, beautiful, complicated truth. From log cabins that refused to quit to McMansions that probably should, each structure adds another chapter to an ongoing narrative.
What strikes me most is how Kentucky architecture reflects adaptability. German craftsmen adjusted their techniques to local materials. Shotgun houses solved urban density before it was trendy. Modern architects transform tobacco warehouses into innovation centers. This isn't just preservation… it's evolution.
As you drive through Kentucky's varied landscape, you're not just seeing buildings. You're witnessing immigration patterns in Victorian brickwork, economic booms in Greek Revival columns, and working-class ingenuity in shotgun sophistication. Some might call it architecture. I call it Kentucky's autobiography, written in limestone and timber, brick and belief.
The best part? The story's still being written. Every renovation, every adaptive reuse project, every Modern Farmhouse rising in a former tobacco field adds new paragraphs. Kentucky's architectural tradition lives because it changes, honoring the past while building for the future.
So next time you pass that shotgun house with the sagging porch or that Greek Revival courthouse standing proud on the square, remember: you're not just looking at buildings. You're reading Kentucky's diary, one structure at a time.





