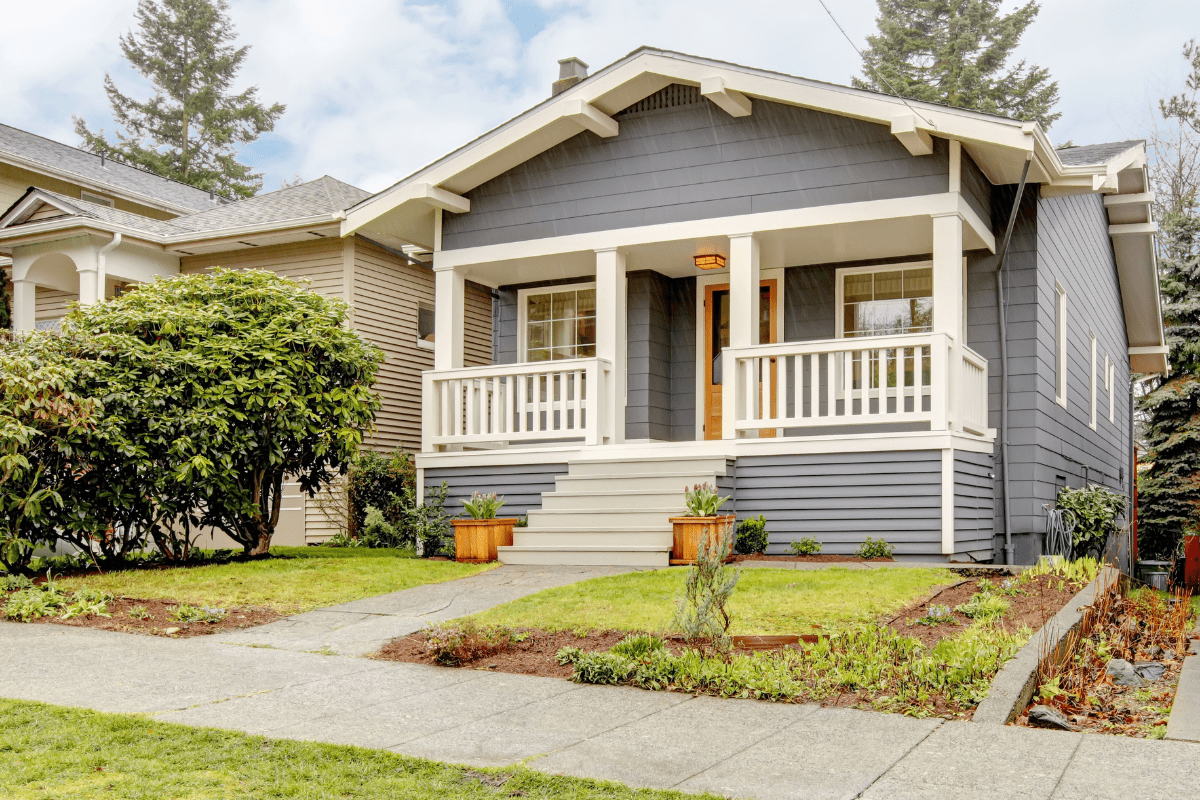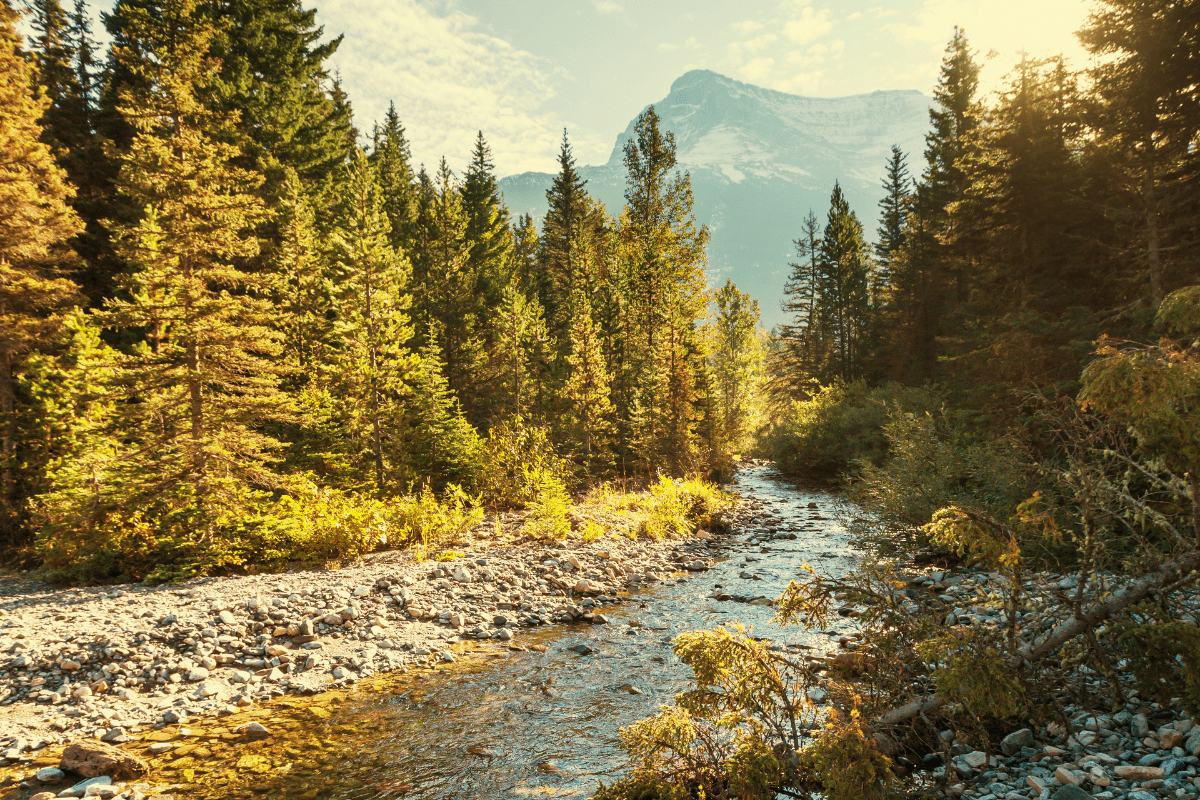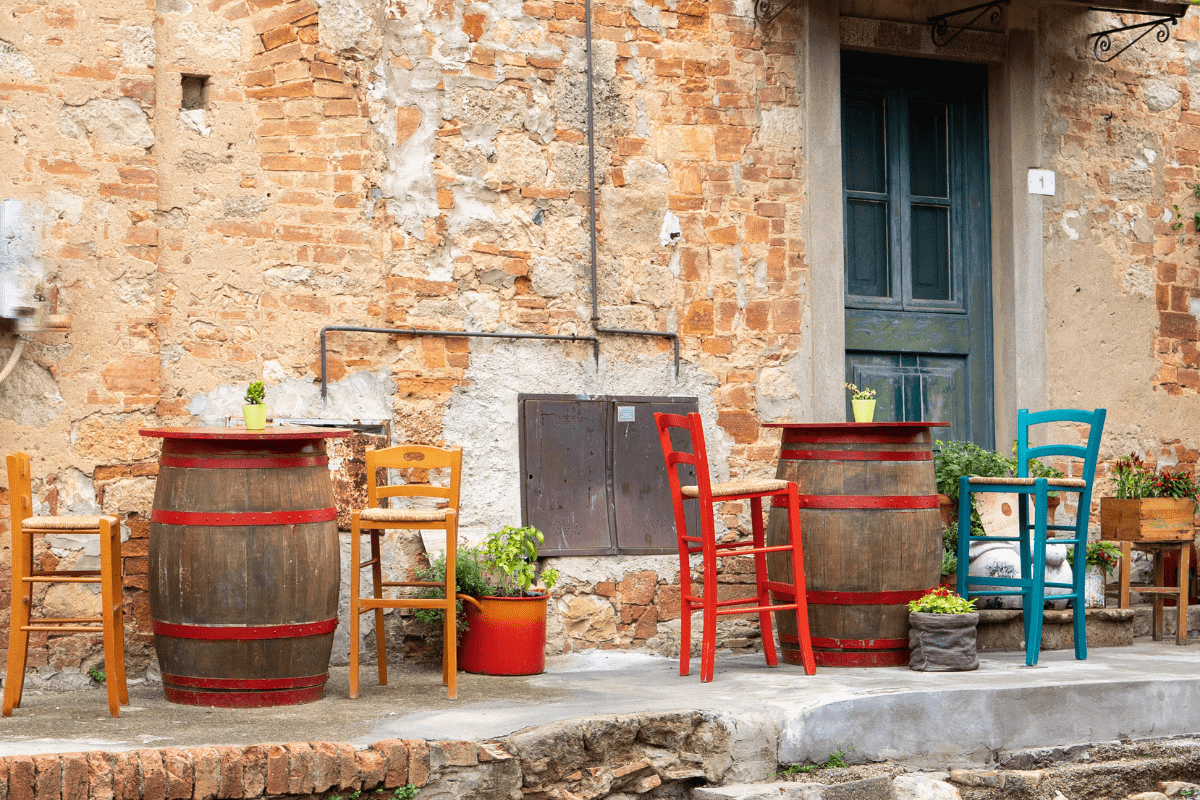If you've ever driven through Montana and wondered why some houses look like they belong in a Swiss ski resort while others could double as the set for a Western movie, you're not alone. Montana's architectural landscape is like a greatest hits album of American home styles, each one adapted to handle weather that can't quite make up its mind whether it wants to freeze you, blow you away, or occasionally surprise you with a perfect 75-degree day.
What It Actually Costs to Build in Big Sky Country
Let's start with the elephant in the room… or should I say, the grizzly bear in the living room? Building a home in Montana isn't exactly cheap these days, though your wallet's pain level depends heavily on where you're planning to plant your roots.
The current housing market shows some pretty significant regional differences. Billings sits at a relatively reasonable $359,000 median home price, while Missoula has climbed to $574,000. Great Falls remains the bargain hunter's paradise at $318,000, and Bozeman… well, let's just say if you're looking there, you probably aren't reading the price tags too closely.
Breaking down the real construction costs
When it comes to actually building something new, here's what you're looking at per square foot:
- Traditional stick-built homes: $200-250
- Milled log homes: $175-200
- Handcrafted log masterpieces: $350+
- Luxury mountain architecture: $400-750
That last category is mostly found in resort areas like Big Sky, where apparently the mountain views come with a premium price tag. The good news? Montana's issuing building permits at 6.59 per 1,000 residents, which is above the national average, so at least you'll have plenty of company in your construction misery.
Before you even think about what style of home you want, you need to understand what Mother Nature has in store for your future dwelling. Montana's weather is basically nature's way of testing how much you really want to live here.
Montana's Climate: Your Home's Biggest Frenemy
The temperature swings alone are enough to make your head spin. We're talking about a place where it can hit -70°F in winter and climb over 100°F in summer. That's a 170-degree range, folks. Your house needs to be ready for anything.
Building codes here don't mess around. You'll need:
- R-49 insulation for ceilings
- R-21 for walls
- R-30 for floors over unconditioned spaces
- Foundations that go 3-4 feet deep (because frost lines are real)
And then there's the snow load requirements. In mountain regions, your roof needs to handle over 30 pounds per square foot. That's like parking a small car on every section of your roof. Wind speeds can hit 140 mph in exposed areas, which explains why you don't see many homes here with decorative shutters that actually work.
The Architectural All-Stars of Montana
Now for the fun part… the actual styles you'll encounter across this gorgeous, temperamental state.
Mountain Modern: The new kid everyone wants to hang with
Mountain Modern style is currently the belle of the ball in Montana's architectural scene. Architect Jerry Locati describes it as creating "contrast with angles reflecting mountainous regions," which is fancy architect-speak for "it looks really cool against the mountains."
This style is all about:
- Floor-to-ceiling windows (because views)
- Mixed materials like steel and timber
- Horizontal lines that echo the landscape
- Indoor-outdoor flow (for those 12 perfect days)
- Concrete floors that look industrial-chic
You'll spot these beauties primarily in Bozeman, Big Sky, and Whitefish, where new money meets new design ideas. The Montage Big Sky resort is basically the poster child for this style, assuming you can afford the poster.
Victorian: When Montana had more money than sense
Back in the 1880s, Helena had more millionaires per capita than anywhere else in the world. Let that sink in. These newly rich mining barons did what any self-respecting nouveau riche would do… they built absolutely bonkers houses.
The Victorian era in Montana (1880-1910) gave us gems like the Charles Clark House in Butte, a 26-room mansion complete with its own ballroom. Because apparently, 25 rooms just wasn't quite enough.
Victorian homes here featured:
- Queen Anne style asymmetrical facades
- Wraparound porches (often enclosed because, Montana)
- Gingerbread trim that looks delicious
- Local stone and brick construction
- More rooms than most of us have furniture
Craftsman: The people's architecture
When the Craftsman movement hit Montana around 1910, regular folks finally got their chance at "serious architecture." These bungalows were the architectural equivalent of buying store-brand cereal… just as good, way more affordable.
The Craftsman style dominated from 1910 to 1929, offering:
- Low-pitched roofs with exposed rafters
- Natural materials (wood, stone, sanity)
- Enclosed front porches (again, Montana)
- Affordable prices for working families
- Built-in furniture to save space
You'll find great examples in Bozeman's Bon Ton district and scattered throughout Great Falls, where they've aged like fine wine… or at least like decent whiskey.
Log Homes: Because this is still Montana, partner
Nothing says Montana quite like a properly built log home. We're not talking about your uncle's fishing cabin here. Modern log homes use sophisticated techniques with names like "Scandinavian full scribe" and "Swedish cope," which sound like obscure CrossFit moves but actually create incredibly tight, weather-resistant joints.
The preferred woods are lodgepole pine or Engelmann spruce, hand-peeled and dried to exactly 19% moisture content. Any more and your logs might twist like a pretzel. Any less and… well, actually less is fine. Less is good.
Contemporary Ranch: Not your grandpa's ranch house
Today's ranch-style homes have evolved way beyond the basic rectangular box of the 1950s. Modern versions can sprawl across 4,500 square feet, feature elevated towers for views, and use materials sourced from actual working ranches for that authentic feel.
It's like the architectural equivalent of wearing designer jeans to muck out stalls… practical meets luxurious in the most Montana way possible.
Regional Flavors: Why Billings Doesn't Look Like Bozeman
Montana's too big and too diverse for one-size-fits-all architecture. Each region has developed its own style based on geography, weather, and how much the locals like to show off.
Western Montana: Mountain kingdom
The western mountain regions around Whitefish and Kalispell embrace their inner Alpine village with:
- Steep-roofed chalets
- Timber frame construction
- Montana moss rock accents
- Douglas fir everything
- Snow-shedding designs
These homes are built to handle 30+ pounds per square foot of snow load, which is architect-speak for "a metric ton of the white stuff."
Eastern Montana: Prairie pragmatism
Out east in places like Miles City, the architecture gets horizontal. The Prairie style influence is strong, with homes featuring:
- Low profiles (wind resistance is key)
- Wide protective porches
- Horizontal emphasis
- Integration with flat landscape
- No-nonsense construction
Central Montana: Stone cold classic
Central Montana, particularly Lewistown (the "City of Stone"), showcases beautiful cut-stone buildings constructed by Croatian immigrant stonemasons in the early 1900s. These Classical Revival and Beaux Arts styles give downtown areas a gravitas that says, "We're serious about our architecture, and our winters."
Southwest Montana: Where money meets mountains
The Bozeman and Big Sky areas represent Montana's luxury mountain architecture market, where construction costs range from $400 to $750 per square foot. These homes balance environmental sensitivity with the kind of amenities that make you forget you're technically "roughing it" in the mountains.
Building Materials That Can Take a Beating
Montana doesn't just test your resolve… it tests your building materials too. Here's what actually works:
The greatest hits of Montana materials:
- Rocky Mountain Douglas Fir: 20+ growth rings per inch (vs. 3-4 for coastal varieties)
- Madison Limestone: Proposed state stone, tough as nails
- Flatwillow Moss Rock: Pre-weathered by nature
- Structural Insulated Panels: Modern efficiency
- Steel Framing: For serious snow loads
Post-frame construction deserves special mention for agricultural buildings. These structures can span 170 feet with zero interior supports, which is perfect for storing enormous farm equipment or hosting barn dances for the entire county.
The Green Revolution Hits the Mountains
Sustainability isn't just for city folks anymore. Montana's embracing energy-efficient building with surprising enthusiasm.
The state requires LEED Silver certification for public buildings over $5 million, and Montana State University leads by example with five LEED-certified buildings, including the first LEED Platinum v4.1 building in the state.
Popular green features include:
- Geothermal heating systems
- Triple-pane windows
- Super-insulated envelopes
- Cold-climate heat pumps
- Solar panels (slowly but surely)
Speaking of solar, Montana currently generates only 1% of its energy from solar, but with federal tax credits at 30% through 2032 and net metering policies, that's starting to change. Even cowboys are going solar these days.
Preserving the Past While Building the Future
Montana takes its historic preservation seriously, offering a 25% state tax credit on top of the 20% federal credit for rehabilitating income-producing historic properties. That's a 45% discount on bringing these beautiful old buildings back to life.
Towns like Butte, Helena, and Virginia City maintain their architectural heritage while adapting historic structures for modern use. It's like architectural recycling, but way cooler and with more exposed brick.
What's Next for Montana Architecture?
The future of Montana architecture looks like a mashup of high-tech sustainability and rugged traditionalism. Mountain Modern continues to dominate new construction, but with increasing focus on:
- Wildfire-resistant materials
- Extreme weather resilience
- Water conservation features
- Smart home technology
- Passive House principles
We're even seeing traditional log homes incorporating smart thermostats and solar panels. It's like your cabin can now text you when it's too cold. What a time to be alive.
Making It Happen: Your Montana Dream Home
Ready to join the ranks of Montana homeowners? Here's your action plan:
First, figure out your region and its specific challenges. Building in Whitefish requires different strategies than building in Miles City. Snow loads, wind resistance, and style preferences all vary dramatically.
Second, budget realistically. That $200 per square foot average can balloon quickly when you start adding Montana-specific requirements like heavy-duty insulation and snow-rated roofs. Don't forget to factor in the cost of that gravel driveway that goes on for half a mile.
Third, embrace the quirks. Your Montana home will need to handle temperature swings that would make other houses cry. It might need to shed snow like a duck sheds water. It definitely needs to look good against a backdrop of mountains, prairies, or possibly both.
Whether you're drawn to a Victorian mansion in Butte, a Mountain Modern masterpiece in Big Sky, or a practical ranch house in Billings, Montana's architectural diversity offers something for everyone. Just remember: this is a state where your house needs to be as tough as you are. The good news? When you're sitting on your (probably enclosed) porch, watching the sunset over the mountains or prairies, dealing with a little weather seems like a pretty fair trade.
After all, if building in Montana was easy, everyone would do it. And then it wouldn't be Montana anymore, would it?





